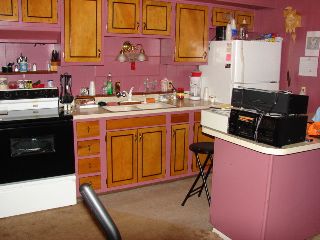When the bank foreclosed on the property, I knew the eventual outcome would be that it would be auctioned off by HUD to the highest bidder. It would be my last opportunity to acquire the property. I sat back and patiently waited for the property to resurface in their inventory.
For 8 weeks or so I scoured the net and HUD's inventory website waiting for the property to resurface. I conducted extensive research on the bidding process so I would know what to expect and what I had to do to be the successful bidder. I also made several trips out to the lake which included an equal number of drive-by's on the house.
On one such trip, I noted considerable changes around the house. Someone had cleaned up in and around the house, cut down various underbrush, trimmed back some of the trees that were in contact with the building, tore down and removed the dilapidated storage shed, removed the abandoned and half sunk boat still in the creek, replaced broken window panes, drained the water lines, etc. I took it as definite signs of progress. I was also very glad I wouldn't have to it all myself later.
On one such trip, I noted considerable changes around the house. Someone had cleaned up in and around the house, cut down various underbrush, trimmed back some of the trees that were in contact with the building, tore down and removed the dilapidated storage shed, removed the abandoned and half sunk boat still in the creek, replaced broken window panes, drained the water lines, etc. I took it as definite signs of progress. I was also very glad I wouldn't have to it all myself later.
Right at Thanksgiving weekend I got my first clue that something additional might be happening.
It wasn't via the HUD web site. It was via a really nebulous posting on Yahoo's real estate pages. It was so innocuous that unless you were really tuned in on anything remotely suggesting it was related to the property it would have been really easy to miss it. The posting contained some misleading information making it a stretch to make the connection that it was the same house but when I encountered the post, my gut told me it was....and I was right.
It wasn't via the HUD web site. It was via a really nebulous posting on Yahoo's real estate pages. It was so innocuous that unless you were really tuned in on anything remotely suggesting it was related to the property it would have been really easy to miss it. The posting contained some misleading information making it a stretch to make the connection that it was the same house but when I encountered the post, my gut told me it was....and I was right.
Grateful for his earlier assistance and since I was required to bid through a qualified real estate agent, I kept in touch with Steve the Realtor. I figured he deserved a second bite at the apple. I sent him an inquiry. He confirmed that it was the same property but that it was not yet formally available for bid.


















































