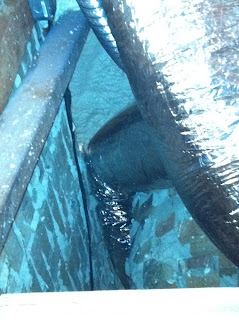There are two closets behind the fireplace wall, one on each side of the firebox. Both are accessed from the hallway on either side. Before demolition, one side housed the old water heater and the other the old AC system. I had hoped to reclaim both spaces for the usual closet storage by moving both the new AC and water heater up to the new mechanical deck. The AC made it up there but the water heater had to be pulled down due the ducts taking up more space than anticipated. It's going back into the original closet.
Oh well, crap happens.
Water Heater
To maximize the space (and because it would have been the best fit had it gone up on the mechanical deck), I bought a new 33" high 38gallon 2.5 person electric water heater. I figure it would be sufficient for this house, and in particular me. The previous tank was a tall 40 gallon tank so I'll not be missing those other 2 gallons.
 | |
| Call me Stubby! |
 |
| Raised 11.5" up off the slab |
Drain Work
The existing laundry drain will have to be modified to become multifunctional handling the laundry, the new AC condensation drain, and now the emergency drain for the WH.
The drain pipe will have to be cut off about 10-12" up from the slab with a new multiple "T" fitting installed to handle it's various connections.
Communications
The compartment above the water heater compartment will contain the communications equipment; Cat5e cable hub, Satellite/Cable TV cable hub, sound system amplifier and speaker wire hub, wireless modem, printer, additional PC equipment (if needed), etc.
I've been busy stringing Cat5e cable (blue) so each room can be hardwired to the internet via an internet modem/hub. While wireless capability is certainly a given option and will, in fact, be present in the house, there are occasions when it would be appropriate or even required to have a hard line connecting a particular component to the internet versus the communication being open to the airwaves and susceptible to security breaches.
Since all of the walls are open and accessible, it would be irresponsible to not take the opportunity NOW to cable each room with multiple cable drops to facilitate the potential for that need. Each room is also being wired with white TV antenna cable, some rooms with multiple jacks for convenience.
 |
| Cat5e (Blue), TV antenna cable (White) |
 |
| Cables will terminate in at their respective Hubs |















































