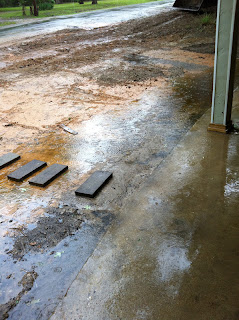The recent rains and the ongoing flooding of the carport caused the need to remedy the drainage problem caused it to move up on the priority list. Interior work was put on hold while the outside work took place. It took about four non consecutive days for the work to be completed and while it resolved the drainage problem, the resculpting along the street left the ground scarred and a bit unsightly (as in ugly).
 |
| Need green.... |
Beating the summer heat.
Beating the summer heat is key to getting new grass and vegetation to grow and survive. Key to that is WATER!
Water....
Now, you could use tap water like most folks but when you live on a lake you don't use expensive (and chlorinated) tap water, you use free and healthier (for grass and gardens) lake water. To get the water from point A (the lake) to point D (the lawn), you have to go through several steps, not the least of which starts with the main irrigation line.
Irrigation lines....
Last year at the height of the drought, I took advantage of the dry channel out back and laid 200' of 2" PVC irrigation pipe. 200' might seem excessive to some but in all but the most extreme droughts, 200' assures an ample supply of water even when the lake is low.
To get the water from point A to point B through the pipes, you naturally have to have a pump.
Pump....
After a fair amount of research over the last year, I decided a 2hp irrigation pump would do the trick. I wanted to be sure there was sufficient power, suction, and pressure to get the water to the furthest point some 160+ feet from the pump location.
Pump House....
The logical place to house the pump is right at the water's edge so that's where I laid the cement foundation on Sunday morning.
 |
| about 4.5' above the water |
As soon as it dries, the frame work will be removed.
Even so, this is just the beginning. Once the pump is installed on it's pad, there is still the matter of routing power from the house to the pump followed by sprinkler lines to the logical places to install sprinkler heads.
More later.


















































