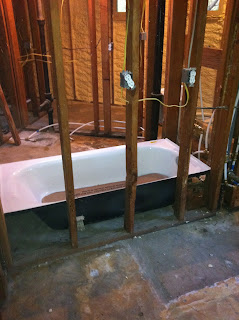 |
| The main drag separating hotel and shops from the beach |
 | ||||
| Cold and dreary day in Dallas (The Calatrava Bridge, not far from my house) |
There were quite a few small hotels in the surrounding neighborhood undergoing renovations. The one I stayed at clearly had gone through a recent and very well done renovation.
 |
| Completely private The beach straight ahead two blocks |
It was clean and welcoming. The staff and guests very friendly. It boasted two private courtyard areas, one with a really nice pool, the other with a tall fountain, a massage table tucked in one corner and jacuzzi tucked in the other. A substantial Contintental breakfast was laid out every morning and it was a convenient two short blocks from the beach....that is if you were of the mind not to utilize the pool area. This hotel you could stay in all week and not miss anything elsewhere if you felt like it.
The renovations the hotel undertook were done well and were what I call "trendy"! Over all, very nice indeed!
Well, except.....
By "trendy", I mean literally in 10-20 years you'll know just by looking at the amenities that the renovations took place back in 2010. Dark tiles (which I like), trendy glass bowl sink with brushed aluminum stalk fixture, dark slate like tiles on the shower stall floor and wall surrounds with dark bronze fixtures. All very trendy, all very 2010-11ish, and all currently on display in your local big box home improvement store.
Don't get me wrong, it was done very well!! It's just that...., to me...., it's already dated. Food for thought!
More, with pics, in my next posting.







































