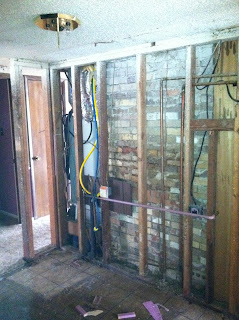I hadn't planned on doing any demolition work but since I was there....naturally I just couldn't help myself!!
I started by poking around in the 'attic' to see what was going on up there. Unfortunately it didn't occur to me at that moment to whip out my iPhone and take some pics so you'll have to rely on my power of descriptions (I'll get some pics later). Anyway, this was my first look. It was a mess! Insulation that had been stuffed between the roofing joists had fallen leaving much of the roof uninsulated. I found all of the internal walls were open to the attic space so there was unconditioned air between the walls both in summer and winter. This place must have been a killer to heat or cool. I could also see hundreds if not more mud dauber nests. So much for having a secure attic space.
BUT....on the upside, I was able to see that much of the lower ceilings in both the entry hall and bathrooms could be vaulted up to the under roof deck giving the appearance of more airspace. It also permits easier installation of solar tubes or skylights allowing light into areas that currently have no natural light.
A really big plus is that the support beam in the great room that was showing signs of collapse up towards the top of the fireplace was really just a faux beam, a hollow box that had no structural value at all! That was a big relief as it indicates the roof itself is structurally sound.
The outside walls were all insulated with fiberglass batts leading me to have second thoughts about spray foam insulation in the walls but I finally got over that struggle and will spend the money and do the walls and the roof underdeck correctly with closed cell expanding foam as originally planned.
Pictures
Kitchen area
 |
| Kitchen before |
 |
| Kitchen After (well, sorta) |
 |
| Entry Hall/Laundry area before |
 |
| Entry Hall/Laundry area after |
 |
| Entry Hall/Laundry area after |
 |
| It looks pretty bad, a support beam collapsing.... |
 |
| But it proved to be a faux beam not supporting anything (phew!!) |


No comments:
Post a Comment