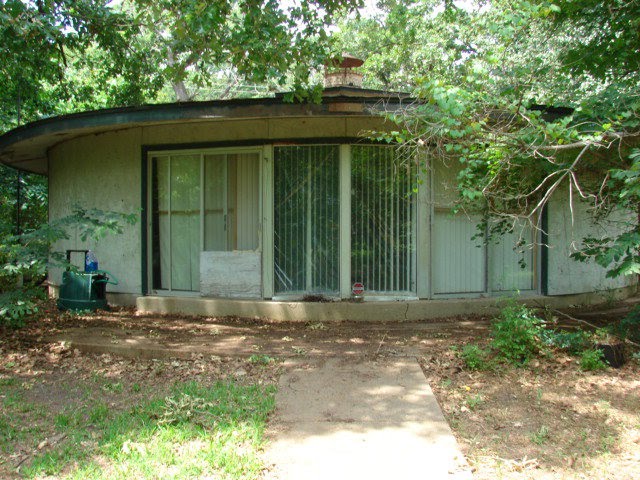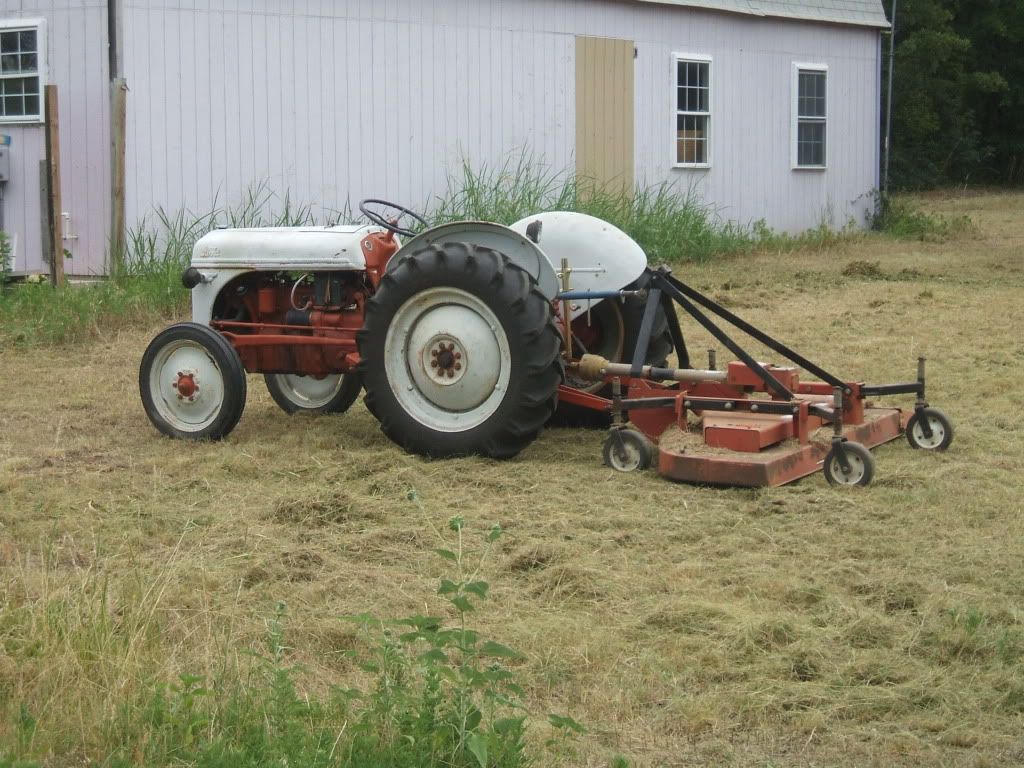A week or so ago I
laid the foundation for the new lake pump.
Now, with the laying of the new sod out front on Saturday, it was imperative to finalize its installation and get it running by Sunday so that the new lawn would have sufficient non-city water to survive by.
I spent most of Sunday getting it in place and connected.
 |
| Drilling Bolt holes |
 |
| The pump in place |
 |
| Adding in/outflow connectors |
Trying to the get the main 2" line from the water to line up at the right angle was a bit of a challenge but I finally got it cut down to the right length to allow for a good 45degree connection.
 |
| 2" intake, 1.5" outflow which drops to a 1" pipe |
Eventually I will build a small house around the pump to protect it from inclement weather. It will also serve to provide some sense of sound insulation (not that you can hear it much anyway).
The water (white) and electrical (grey) pipes will temporarily remain on the surface until I'm ready to draft up a complete irrigation plan at which point they will be buried and out of sight. For now, it was important to get lake water to the front of the house as soon as possible to provide an unlimited source of water to the newly laid lawn at the front.
 |
| Temporary surface run. |
Electrical....
Before I bought the house, there had been an outdoor storage shed in such a state of disrepair that HUD tore it down. With the power turned off at the circuit breaker, HUD simply cut the wire and left it in the ground. It took me a while to figure out where the wires from the 60amp circuit inside the house's power panel led to. It was only when I
rewired the power panel that I was able to trace them to their destination....a cut and partially buried conduit in the ground outside. YIKES!! Glad it wasn't live. Anyway, I left the 8 gauge wiring in place figuring it would be useful later.
 |
| Temporary connection. |
It was! For now I temporarily wired the old power line to the new line leading down to the pump. Eventually, when the future irrigation plan is devised and goes into effect, the grey power conduit to the pump will be buried along side the water line and an above ground connector box with pump switch and external power outlet will be installed.
The hole in the ground will be filled in and a small cement pad will be poured around the 90degree elbow that bring the power lines up above ground. A switch box will be mounted on top of that keeping it high and dry. It will be enclosed or surrounded by vegetation in some manner so as to make it visually less obvious.
The temporary surface water line leads to a new surface water spigot enabling me to get lake water to the newly planted sod covering the berm.
 |
| Temporary spigot |
Inspector wars.....
 |
The Inspector from across the street...
(and the Bosses sworn enemy.....)
(even though she can't resist keeping an eye on him) |





























