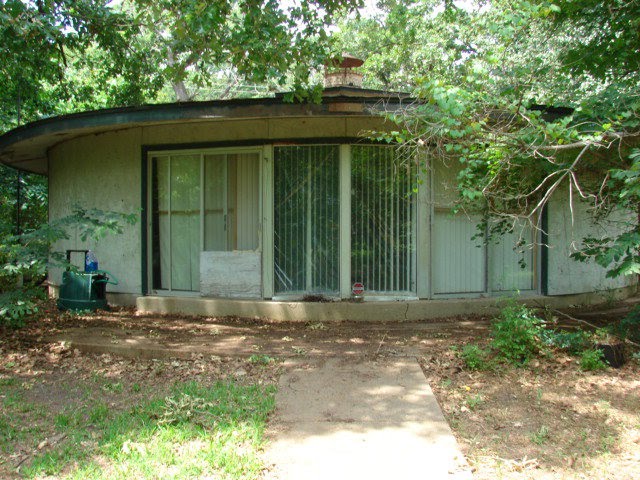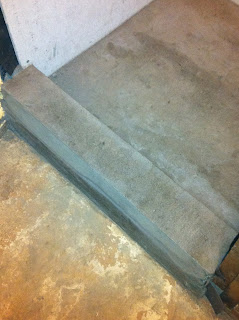I've been wanting to convert the three bay carport into a four car drive through. Given the pie shaped layout of the lot, the house being on the narrower end of the lot, the only way to sensibly accomplish that is to acquire the empty lots on either side of the house to provide the necessary driveway access on each end.
 |
| Current configuration |
 |
| Looking towards the right side lot |
I already knew who owned the lots to the left of the house; the original owners of the house. I didn't know who owned the lot on the right side so I started researching. It's amazing in today's Internet world what you can access online! Suffice it to say, I found out who the owner was and it turned out to be a lady living on the next street over.
Mary....
Coincidentally, I met Mary when she dropped in one day out of the blue to greet and meet the new addition (me) to the neighborhood.
I found her to be a delightful person and learned from her that she and her husband built their house from scratch back in the early 70's and she's lived there ever since. Sadly, she lost her husband a number of years back and now lives there on her own. Her kids have grown and moved out though her son still lives in the neighborhood in a house at the entrance to the sub-division.
Since meeting we've had numerous enjoyable conversations. Sometimes we talk about my renovation project because she can relate through her own home building experiences, and some times we venture into politics....which proves to be lively as we're in opposite parties. I don't hold it against her...someone has to be on the other side!
At some point we talked about the lot with her mentioning she had committed the lot to the neighbors across the street from me. I didn't tell her that in various conversations with them I already knew that regrettable fact. I also didn't tell her that from what I was learning of them by their own admissions there was no way in the world they would be able to follow through with purchase. I expressed my disappointment and suggested that if the circumstances were to change to keep me in mind.
In a later conversation, it became apparent that Mary might already be aware of the likelihood that the neighbors, with BIG dreams and no money, were not going to be able to follow through with their stated desire to purchase the lot. When I told her about my hopes to convert the carport to a drive through (which I had not conveyed to her earlier) I could tell she really liked my idea. We walked over to the house and I showed her how it would work out......if I could acquire the lot.
I could see she was visualizing the concept in her head and finally, pleasing to my ears, acknowledged out loud that it really did make more sense for her to sell the lot to me rather than the neighbor because I'd be putting the lot to a better and more practical use and that it would add value to my project. We parted company with her commenting that she'd 'pray about it'.
Someone must have been talking to her cuz a month or so later she told me she quietly backed out of her commitment clearing the way for me if I still wanted the lot. I did.
Still it was probably 4-5 months later before either one of us finally got around to closing the deal pretty much because, having verbally agreed to it, neither one of us was in much of a hurry. Just before Thanksgiving 2011, I suggested we really needed to move forward on finalizing the sale. She agreed. In the first week of December she came over with the paperwork and I handed her the check I had drawn up back in October. I promptly went over to the county seat and filed the papers.
So! I'm now the proud owner of an empty lot!
Lots of pics!
...of an empty lot!
 |
| Across the lot, early spring 2011 |
 |
| Before the initial cleanup, summer 2011 |
 |
| Before the initial cleanup, summer 2011 |
 |
| Before the initial cleanup, summer 2011 |
 |
| Cleaning up the lower half, summer 2011 |
 |
View from the porch, Dec 2011
The lot starts this side of the Cedar tree |
 |
| View from the porch, Dec 2011. |
|
 |
View from the far corner by the water channel
Dec 2011 |
 |
The neighbors house across the road is on the left
Dec 2011 |
 |
The side neighbors fence on the property line
Dec 2011 |
What's next?
Obtaining one or both of the lots on the left side of the house.
It's going to require a bit of diplomacy because I was the one negotiating with the owners on their original attempt to sell the lots with the house before the deal fell through and they lost the house altogether to foreclosure.
People can get a little weird when they think they have something you want so they start jacking around on the pricing....which is what they did in the middle of the original sale transaction. Their behavior caused me to get annoyed, cancel the contract on the empty lots, and focus solely on the house alone....which ultimately left them with some low value lots that they still have to pay taxes on.
I've been contemplating approaching them anonymously through an intermediary with an offer on the lots and, if successful, buy the lots and quit deed them over to me when the deal is done. If I'm not successful, I'd be disappointed but it would be no big loss. The carport can still serve as a 4 car carport accessed from the one side.
We'll see how it goes.



















































